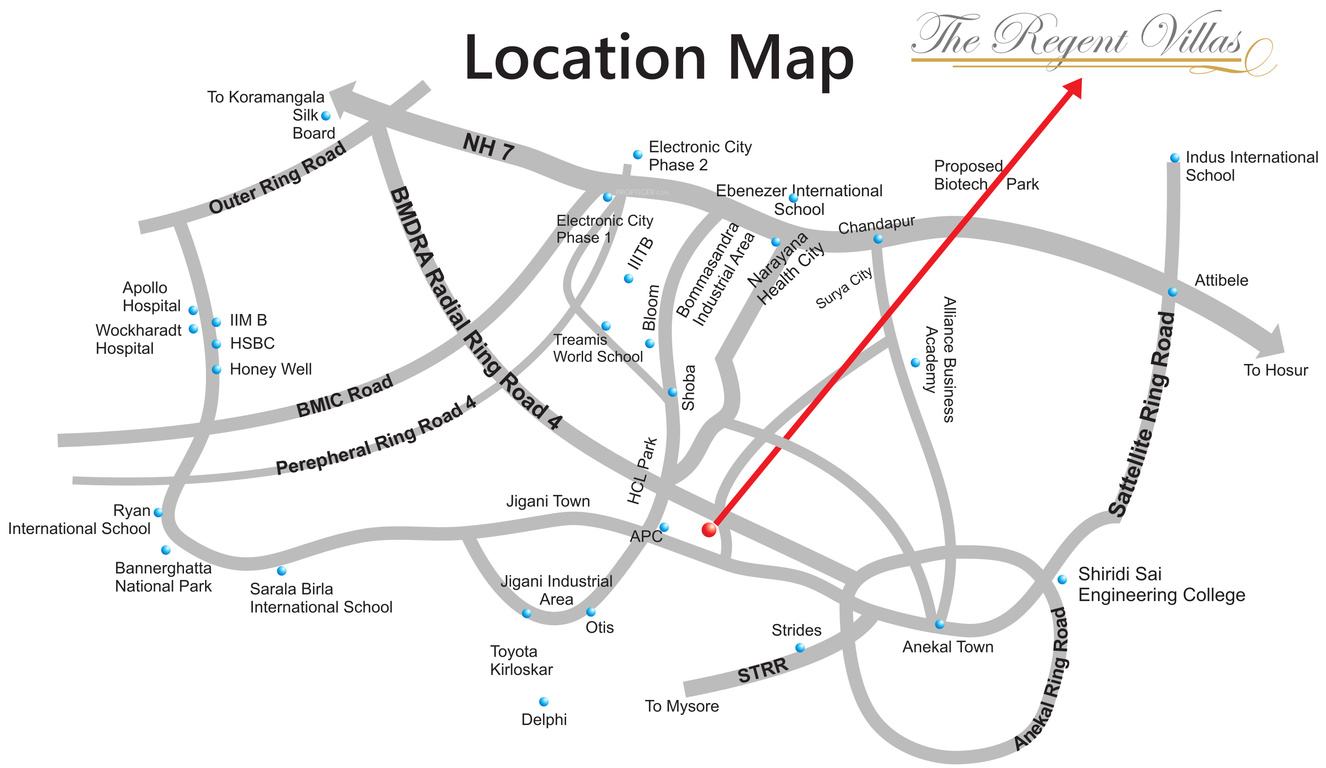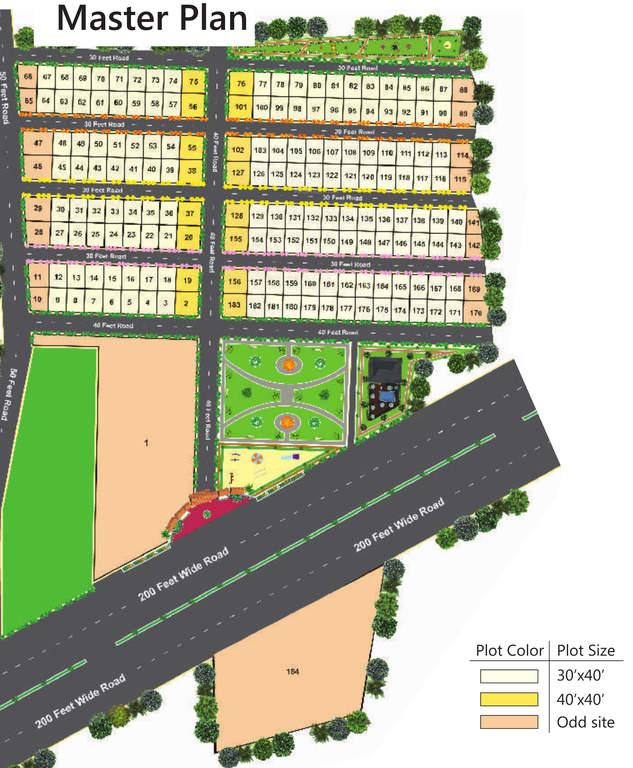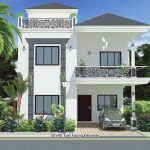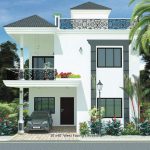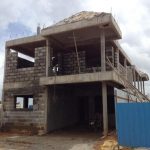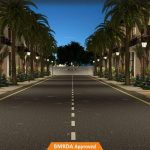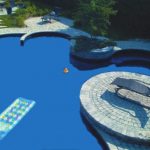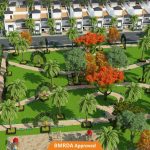Regent Villas Anekal
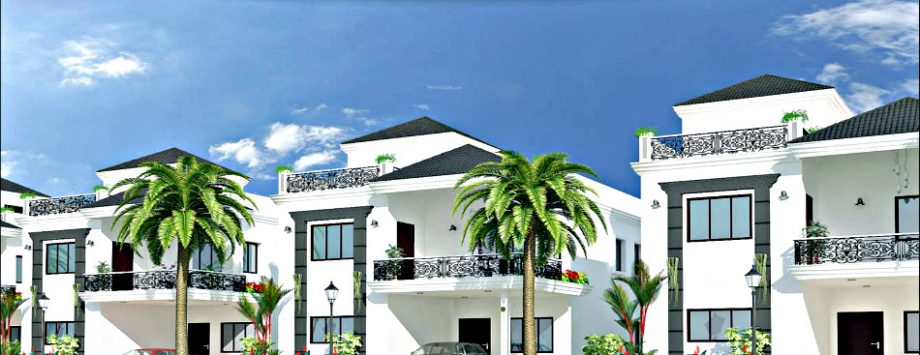
Regent Villas Overview
Regent Villas is one of the most amazing developments coming up in Anekal, Electronic City Phase 3 by Yesh Developers. These luxurious residential villas are themed on classic and unique style of Spanish architecture which includes brilliantly executed interiors with a blend of comfort along with space which adds beauty to Regent Villas. This project is available in 2 sizes- 30×40, Built up area-1944 Sqft and 40×40, Built up area-2631 Sqft. Regent Villas is coming up on 14.5 acres of land with around 182 duplex villas and flats. These 3 and 4 bhk east & west facing gated community villas are approved by BMRDA and all of them are VAASTU compliant. Surrounded by charming greeneries and away from the noisy busy city life this area is loaded with serenity and tranquility where you can get complete peace of mind.
Location
The lavish Regent Villas are located very conveniently within the reach of civic amenities. Schools, banks, colleges and medical institutions are available within a few minutes of drive. Some of the neighborhood areas are: AP Circle (APC) – 2.5 Km, Anekal – 7 Km, Bommasandra Signal – 9 Km, Bannerghatta – 10 Km, NICE Junction – 13 Km, Meenakshi Mall/ Meenakshi Temple – 16 Km, Fortis/ Apollo/ IIM-B – 18 Km, Silk Board – 20 Km and JP Nagar – 22 Km away. Industries and workplaces such as Jigani Industrial Area -2 Km, Bommasandra Industrial Area -4 Km, Biocon, Cipla, HCL- 4 Km and Electronic City-10 Km from the project site.
Amenities
Regent Villa residents are privileged to enjoy a list of world-class amenities here. An exclusive clubhouse, swimming pool with change rooms & lockers, gym, spa, jacuzzi, sauna, restaurant, indoor and outdoor games, multipurpose room, guest room, meditation hall etc and many more. This is an ideal investment project which will get huge returns in future.
PLOT00031 Plot Name
Regent Villas Total Area
14.5 Acres Plot Size
30x40, 40x40 Rate Per Sq Ft
Rs.4012/ Sqft Possesion Date
Dec 2016
Anekal Plot Type
Luxury Residential Development Total No. Plots
182 Budget
78 Lakhs - 1.0 Crore Approvals
BMRDA Bank Approvals
Axis, LIC Housing Finance Ltd, Kotak Mahindra Bank
- Jigani Industrial Area – 2 Km
- Electronic City – 12 Km
- RedBridge International School – 4 Km
- Candor international School – 5 Km
- Vijaya Shree Multi Speciality Hospital – 2.5 Km
- Narayana Hrudayalaya – 8 Km
- Regent Villas East Facing
- Regent Villas West Facing
- Regent Villas Construction
- Regent Villas Road View
- Regent Villas Swimming Pool
- Regent Villas Top View
Structure
- RCC Framed structure with solid cement concrete block masonry walls (External 6” & Internal 4”)
Flooring
- Halls & Bed Rooms Vitrified Tiles (Standard Make)
- Utility: Rustic tiles of branded make.
Doors
- Main door: Teakwood frame with Panelled shutter as per design
- Internal door: Sal wood door frame with solid core Flush
- Shutter Toilet doors: Hardwood frame with both side commercial flush shutter.
Windows
- Power coated 3 Way windows with glass shutters
- Ventilators – powder coated aluminium ventilators
Electrical
- Internal: Anchor Roma modular switches or equivalent make, copper wiring With ISI mark
- External: Underground cabling
Hardware
- Main door: 8” hand lock Godrej or equivalent
- Internal doors: Steel lock with aluminium hardware
Kitchen Finish
- Flooring: vitrified tiles 2’ x2’ (Standard Make)
- Dadoing: 2’ height dadoing with 8” x12” ceramic tiles of branded make Granite platform with stainless steel sink Provision for water heater and purifier
Paints & Finishes
- Internal walls with emulsion paint
- External walls with acrylic /semi acrylic / texture paint as per design
- Doors: Synthetic enamel paint
Rest Rooms
- Flooring: Antiskid ceramic tiles of branded make (12” x12”)
Parking Area Finish
- Flooring with parking tiles
Power Back up
Power back up for street lighting & common amenities
Plumbing & Sanitary Ware
- CP fittings (Ess Ess /Jaquar range) and sanitary ware (Hindware / Parry ware range)
Staircase
- SS railing with grill staircase with stone flooring
